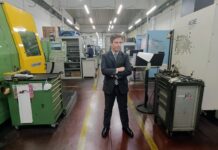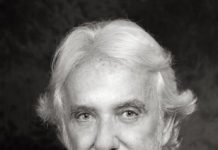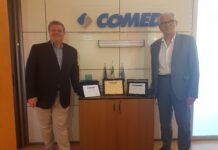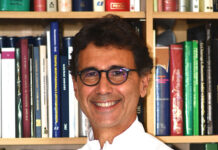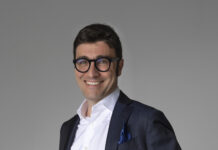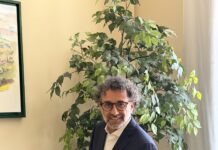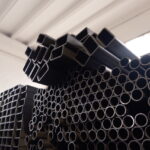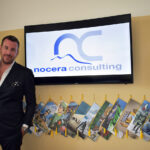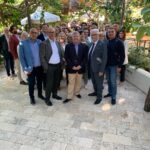In the panorama of contemporary architecture, the Vittorio & Associati studio represents an example of constant innovation and research. Founded in Udine in 1996 by the Vittorio brothers, two young architects eager to continue the activity started in the 1960s by their father Alessandro, this all-Italian excellence, operating mainly in Northern Italy, stands out for its ability to give shape to architectural projects that often anticipate the needs and desires of a rapidly evolving society. Innovative projects that know how to combine functionality, sustainability and aesthetics.
by Roberta Imbimbo
Arch. Pietro Vittorio, what is the core activity of the Studio?
Founded in 1996 with the aim of becoming an important reference point in the field of architecture for public works, the firm immediately found itself facing very ambitious challenges. Thanks to a strategic vision and an innovative approach oriented towards sustainability and functionality, we have focused our activity on the design (integrated and conscious) and realisation (at 360 degrees) of spaces and structures intended for the community – real architectural works that are extremely functional and technologically advanced.
What kind of market are you operating in today? What peculiarities distinguish you from your competitors?
In a very competitive, varied, and complex market, our most ambitious challenge has been to design and create innovative solutions capable of merging functionality, aesthetics, and sustainability, and of reflecting local character and culture, integrating into the urban context, and enhancing the identity of the area. Over all these years, our main strength has undoubtedly been our desire to “differentiate” ourselves within a market that too often measures economic offerings as its sole yardstick. With the aim of growing significantly and increasing its presence in the territory, in 2017, after an update of the corporate structure, the firm decided to focus its activity exclusively on the design and construction of sports facilities; the decision to specialise in such a specific sector proved to be strategic, allowing us to develop highly specialised expertise, thanks to which we have learnt to read and interpret the specific needs of the various interlocutors, from public administrations to sports clubs, guaranteeing the creation of facilities that are welcomed with great interest by the sports world.Another distinctive element with high added value and competitive edge is the ability to offer strictly qualified and customised consultancy, tailored to the needs of each individual client. Each project is handled with the utmost care and competence by a team of professionals who work in synergy to guarantee tailor-made solutions, involving the client from the very beginning, trying to understand his objectives and develop them as best as possible.
Can you give us some examples of projects realised by the firm?
Among our most important projects, I would like to mention the recent redevelopment of the Palasport in Trento, a modern facility dedicated to a wide range of sports activities, with a particular focus on basketball, volleyball, and major indoor events; and the renovation of the historic Grezar Stadium in Trieste, the only eight-lane athletics facility in Friuli. The facilities were designed with innovative materials, aiming to minimise environmental impact. The element that has always distinguished us most is that we have been able to transform our great passion for sport into our profession. A passion that has fuelled and shaped our professional path, leading us to specialise in the design of sports facilities, with the aim of creating structures that are not only functional, but also able to transmit the enthusiasm, vitality and energy that sport brings.

Ecological transition is a crucial issue in the world of architecture. How do you integrate sustainability principles into your projects?
In the context of public works, it is extremely important to comply with the regulations in force, including the Public Contracts Code, which regulates public works contracts. A key aspect of this regulation is the inclusion of the DNSH (Do No Significant Harm) code, a clause that requires that projects financed with public funds must not cause significant harm to the environmental and social objectives defined in European legislation. In other words, the inclusion of the DNSH code in public contract regulations implies that no project financed by European, national or regional funds must adversely affect the environment, biodiversity, health and well-being of people. This includes, for example, adopting building and design practices that reduce carbon emissions, promote energy efficiency, conserve natural resources and protect air and water quality. This principle, which was initially introduced by the PNRR funds, fascinated us immediately because it is far from being a regulatory imposition or a certification to be obtained; it provides new parameters on which to reason in order to obtain buildings that are better performing, more resilient, and more capable of adapting to current climate change. The firm is therefore committed to ensuring that each project meets the minimum requirements imposed by the DNSH code, to respond in a concrete and innovative way to the environmental challenges of our time.
How to correctly balance innovative design, functionality and sustainability?
In the world of architectural design, especially in the field of sports facilities, balancing innovative design, functionality and sustainability is a constant challenge; balancing the three is very difficult and not always possible. We believe that functionality should still be the predominant principle to be respected, as each facility must meet concrete and practical needs, guaranteeing efficiency, accessibility and comfort.
Which architectural strategies can reduce the environmental impact of buildings?
I believe that more than materials and good design, it is the initial choices that decide the fate of a building over time. A careful analysis of the client’s needs, the context and the available resources, combined with a clear vision of the final objectives, makes it possible to effectively direct each phase of the work, from the initial design to the final realisation. A project that is well conceived from the outset is bound to remain functional and effective, easily maintainable, containing consumption and responding to the concrete needs of users.
Which recently realised projects inspire your vision of ecological transition?
In Lozzo di Cadore, in the province of Belluno, we recently realised a project that we were very enthusiastic about for its harmonious integration with the surrounding landscape. The new building, which is an example of how architecture can blend tradition and innovation, is in fact inspired by the Tabià, a typical rural mountain building in the Dolomites, a construction that represents the cultural heritage and historical identity of these lands. This reference to tradition is a distinctive aspect of the new construction, which thus fits harmoniously into the mountain landscape, respecting historical memory and becoming a symbol of local identity.
Traditional materials are used and rethought in the light of modern needs, but without losing their identity and charm: wood, stone, sheet metal. Interior spaces are reorganised in a more functional and modern way.

What qualities do you consider essential for an architect of the future?
The fundamental qualities for an architect of the future are many and go beyond pure technical competence. Indeed, over the last 25 years, the figure of the architect has undergone a radical change, adapting to the challenges of a constantly evolving world. If in the past the architect was seen primarily as an artist, a creator of forms and structures that reflected aesthetic beauty, today he has become a highly specialised technician, an expert capable of responding to the needs of an ever-changing context. Those who have not noticed this evolution have inevitably remained behind, unable to meet the challenges that the market and society demand. Today, we can no longer speak of architects as omniscient figures, possessing total knowledge in every field of the discipline. The reality is that architecture has become an increasingly fragmented profession, requiring highly specific skills in different fields. The architect of the future must also learn to be his or her own entrepreneur, a leader capable of managing his or her business effectively and intelligently; he or she must also become a strategist capable of entrepreneurial thinking, with a clear vision of how to manage his or her business and make it grow over time. The transition from architect “artist” to architect “entrepreneur”, however, requires a profound change in mentality. Only in this way will the architect be able to meet modern challenges and prosper in an ever-changing landscape.
Are you also involved in the training of young architects? Where does this passion come from?
Yes, I enthusiastically dedicate myself to the training of young architects, aware that the future of the profession depends on the ability to transmit not only technical knowledge, but also values, passion and entrepreneurial skills. My passion for training has grown over the years, maturing from direct experience in the field and from the realisation that architecture, like any other discipline, is not static, but constantly evolving. I believe that today’s young architect must be prepared for a rapidly changing world, where in addition to design, it becomes essential to be one’s own entrepreneur and to be able to adapt to new technological, social and environmental challenges. My passion for education stems from my conviction that architecture is not just a profession, but a real mission, which implies a constant commitment to improving cities, spaces and people’s quality of life. Sharing this vision with young people is an opportunity that I consider fundamental.It is not just a matter of passing on notions, but of inspiring, stimulating curiosity and encouraging critical and innovative thinking. Personally, I think one of the most gratifying things is to see how young architects grow, become aware of their skills and start designing with an eye to the future, to innovation, but also to the social and ethical responsibility that every designer should have. Moreover, the confrontation with the new generations is for me an opportunity for continuous updating. Young people bring freshness, enthusiasm and a different vision, often more technological and less bound to traditions, which is equally important. This mutual exchange enriches them as much as me, creating an environment of continuous growth and stimulation.

